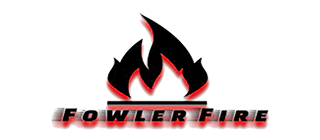- Seattle, Washington
- 360.684.2491
- 206.931.4683
- Shopping Cart
Knowledge Check
![]()
206.931.4683
360.684.2491
Marty@FowlerFire.com
Leslie@FowlerFire.com
Seattle, Washington
Office Location

Creating a learning environment utilizing Critical
Thinking Skills and Continuous Evaluation throughout all
modes of learning to a successful student outcome.
Copyright © 2023. All rights reserved.